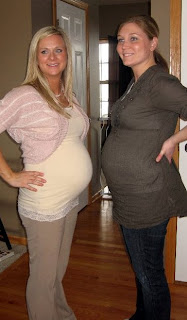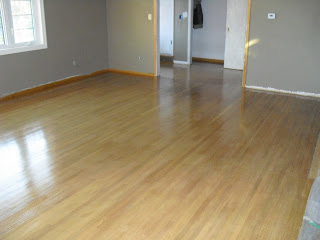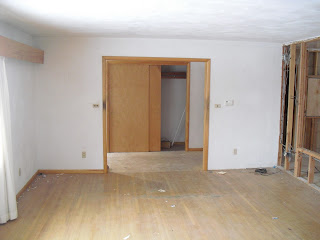About the time we finished up the house we also announced our new addition through our Christmas cards.
We had our 20 week ultrasound at the end of January and found out were were expecting a boy!
BOY!!
Little foot and profile shot.
One of my girlfriends, Marie (her name also happens to be Moen) is 7 weeks ahead of me. We took this picture at her baby shower. She was 33 weeks along and I was 26 weeks along.
28 weeks - beginning of 3rd trimester!
30 weeks . . . I should probably have Charlie take these if I'm sharing them since the cell phone pics do not seem to turn out the greatest. :-)
As far as preparing for the baby goes, we cleared out the guest room . . . and that is it. Actually, the crib should be coming next week and we have dresser that my Aunt gave us that will match. I was also told that instead of a rocker I should get a recliner for the baby's room - it's more comfortable and we can nap too. Unfortunately, that recliner has only made it as far as the living room....Charlie is hesitant to give it up. :-) When we first started on the house there was a built-in set of drawers next to the built-in shelves (see blog post, Weekend #1). I have thought more than once that it would be nice to have it still. However, I think the bigger main bathroom was worth it.
I think Gus is in for a rude awakening when he is no longer the center of the world. :-)


















































